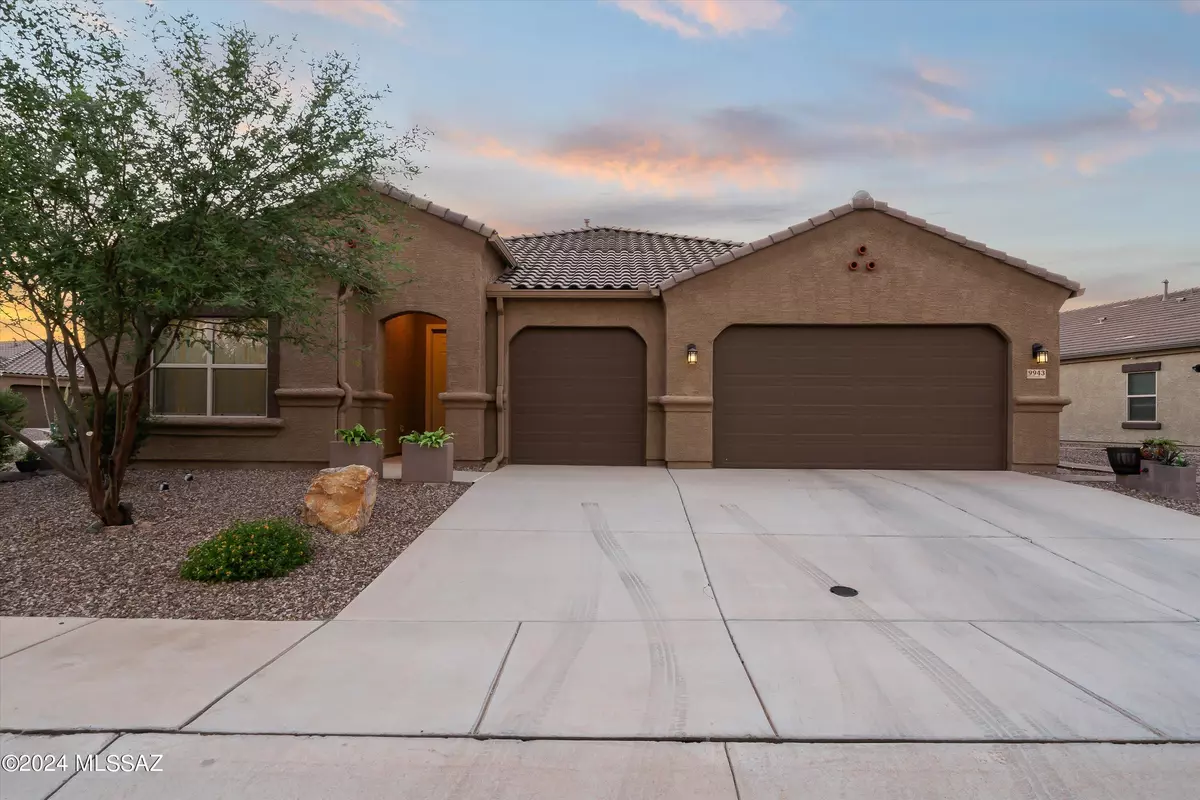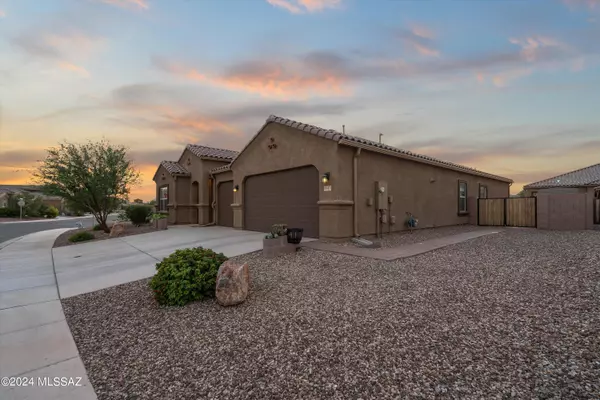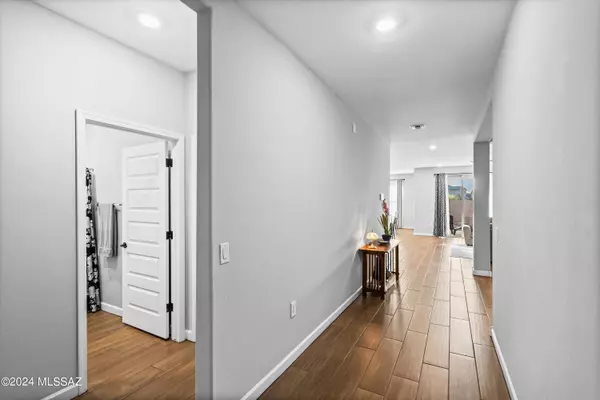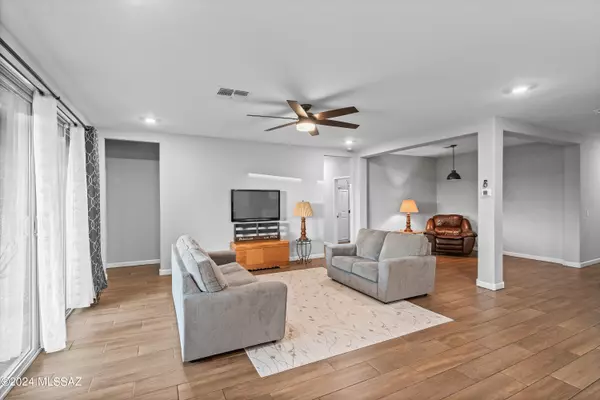
9943 N Sand Sage Trail Marana, AZ 85653
4 Beds
3 Baths
2,253 SqFt
UPDATED:
11/01/2024 11:55 AM
Key Details
Property Type Single Family Home
Sub Type Single Family Residence
Listing Status Contingent
Purchase Type For Sale
Square Footage 2,253 sqft
Price per Sqft $228
Subdivision Saguaro Bloom 7A
MLS Listing ID 22422693
Style Contemporary
Bedrooms 4
Full Baths 3
HOA Fees $80/mo
HOA Y/N Yes
Year Built 2021
Annual Tax Amount $4,614
Tax Year 2023
Lot Size 9,148 Sqft
Acres 0.21
Property Description
Location
State AZ
County Pima
Community Saguaro Bloom
Area Extended West
Zoning Marana - R6
Rooms
Other Rooms Den
Guest Accommodations None
Dining Room Breakfast Bar, Dining Area, Great Room
Kitchen Convection Oven, Dishwasher, Exhaust Fan, Garbage Disposal, Gas Range, Island, Microwave, Refrigerator, Reverse Osmosis, Water Purifier
Interior
Interior Features Ceiling Fan(s), Dual Pane Windows, High Ceilings 9+, Skylight(s), Split Bedroom Plan, Walk In Closet(s), Water Softener
Hot Water Natural Gas, Tankless Water Htr
Heating Forced Air, Natural Gas
Cooling Central Air
Flooring Ceramic Tile
Fireplaces Type None
SPA None
Laundry Gas Dryer Hookup, Laundry Room
Exterior
Garage Electric Door Opener, Over Height Garage
Garage Spaces 3.0
Fence Block
Community Features Basketball Court, Park, Paved Street, Pool, Walking Trail
View Desert, Mountains, Residential
Roof Type Tile
Handicap Access None
Road Frontage Paved
Parking Type None
Private Pool No
Building
Lot Description Corner Lot, North/South Exposure
Dwelling Type Single Family Residence
Story One
Sewer Connected
Water City
Level or Stories One
Structure Type Frame - Stucco
Schools
Elementary Schools Rattlesnake Ridge
Middle Schools Marana
High Schools Marana
School District Marana
Others
Senior Community No
Acceptable Financing Cash, Conventional, VA
Horse Property No
Listing Terms Cash, Conventional, VA
Special Listing Condition None







