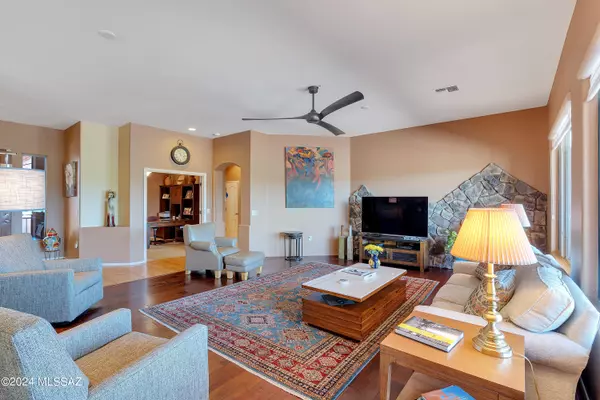
Green Valley, AZ 85622
3 Beds
3 Baths
2,480 SqFt
UPDATED:
09/05/2024 05:31 PM
Key Details
Property Type Single Family Home
Sub Type Single Family Residence
Listing Status Active
Purchase Type For Sale
Square Footage 2,480 sqft
Price per Sqft $237
Subdivision Canoa Northwest (1-166)
MLS Listing ID 22420522
Style Territorial
Bedrooms 3
Full Baths 3
HOA Fees $48/mo
HOA Y/N Yes
Year Built 2003
Annual Tax Amount $3,776
Tax Year 2023
Lot Size 8,722 Sqft
Acres 0.2
Property Description
Location
State AZ
County Pima
Community Canoa Northwest
Area Green Valley Southwest
Zoning Green Valley - CR5
Rooms
Other Rooms Den
Guest Accommodations None
Dining Room Breakfast Bar, Breakfast Nook, Dining Area
Kitchen Convection Oven, Dishwasher, Gas Oven, Gas Range, Island, Lazy Susan, Microwave, Refrigerator, Wine Cooler
Interior
Interior Features Bay Window, Ceiling Fan(s), Dual Pane Windows, High Ceilings 9+, Split Bedroom Plan, Walk In Closet(s)
Hot Water Natural Gas
Heating Forced Air, Natural Gas, Zoned
Cooling Ceiling Fans, Central Air, Gas
Flooring Carpet, Ceramic Tile, Laminate
Fireplaces Type None
SPA None
Laundry Laundry Room, Storage
Exterior
Exterior Feature Courtyard, Plantation Shutters
Garage Attached Garage Cabinets, Attached Garage/Carport, Electric Door Opener, Extended Length, Golf Cart Garage
Garage Spaces 3.0
Fence Block, Wrought Iron
Community Features Gated, Paved Street, Sidewalks
View Desert, Mountains, Residential, Sunrise, Sunset
Roof Type Tile
Handicap Access Door Levers, Handicap Convertible, Wide Doorways, Wide Hallways
Road Frontage Chip/Seal
Parking Type None
Private Pool No
Building
Lot Description North/South Exposure
Dwelling Type Single Family Residence
Story One
Sewer Connected
Water Water Company
Level or Stories One
Structure Type Frame - Stucco
Schools
Elementary Schools Continental
Middle Schools Continental
High Schools Walden Grove
School District Continental Elementary School District #39
Others
Senior Community Yes
Acceptable Financing Cash, Conventional, VA
Horse Property No
Listing Terms Cash, Conventional, VA
Special Listing Condition None







