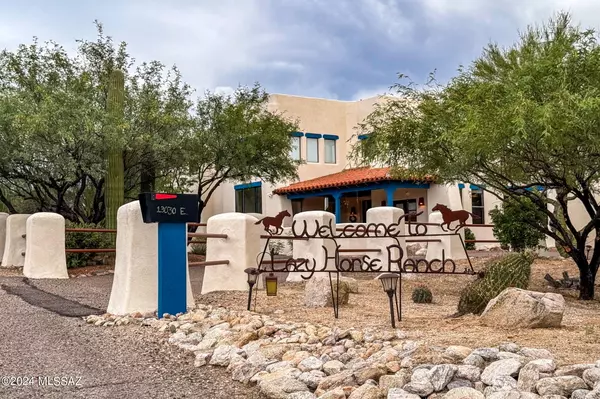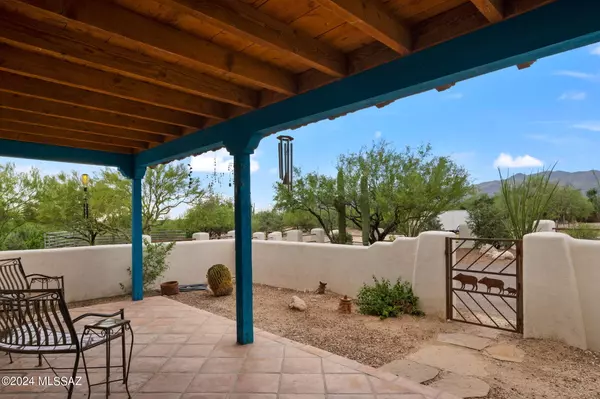
13030 E Camino Ancho Tucson, AZ 85749
4 Beds
3 Baths
3,221 SqFt
UPDATED:
12/18/2024 05:45 PM
Key Details
Property Type Single Family Home
Sub Type Single Family Residence
Listing Status Active
Purchase Type For Sale
Square Footage 3,221 sqft
Price per Sqft $366
MLS Listing ID 22420488
Style Santa Fe
Bedrooms 4
Full Baths 2
Half Baths 1
HOA Y/N No
Year Built 1996
Annual Tax Amount $5,554
Tax Year 2023
Lot Size 3.148 Acres
Acres 3.31
Property Description
Location
State AZ
County Pima
Area Northeast
Zoning Pima County - SR
Rooms
Other Rooms Loft, Office
Guest Accommodations None
Dining Room Breakfast Bar, Breakfast Nook, Formal Dining Room
Kitchen Desk, Dishwasher, Electric Cooktop, Island, Wet Bar
Interior
Interior Features Ceiling Fan(s), Entertainment Center Built-In, Exposed Beams, High Ceilings 9+, Skylights, Walk In Closet(s), Wet Bar
Hot Water Natural Gas
Heating Forced Air, Natural Gas
Cooling Ceiling Fans, Central Air
Flooring Carpet, Concrete, Mexican Tile
Fireplaces Number 2
Fireplaces Type Gas
SPA None
Laundry Dryer, Laundry Room, Storage, Washer
Exterior
Exterior Feature BBQ-Built-In
Parking Features Attached Garage/Carport, Electric Door Opener, Extended Length, Utility Sink
Garage Spaces 3.0
Community Features Paved Street
View Desert, Mountains, Sunrise, Sunset
Roof Type Built-Up
Handicap Access None
Road Frontage Paved
Private Pool Yes
Building
Lot Description Cul-De-Sac
Dwelling Type Single Family Residence
Story Multi/Split
Sewer Septic
Water City
Level or Stories Multi/Split
Structure Type Frame - Stucco
Schools
Elementary Schools Tanque Verde
Middle Schools Emily Gray
High Schools Tanque Verde
School District Tanque Verde
Others
Senior Community No
Acceptable Financing Cash, Conventional, Submit
Horse Property Yes - By Zoning
Listing Terms Cash, Conventional, Submit
Special Listing Condition None







