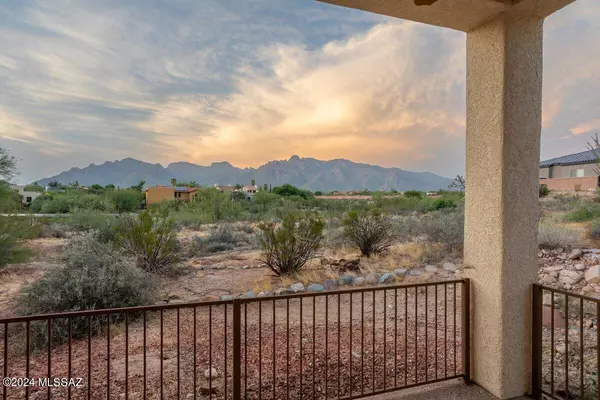
555 E Agave Drive Tucson, AZ 85704
3 Beds
3 Baths
2,550 SqFt
OPEN HOUSE
Sun Nov 17, 1:00pm - 4:00pm
UPDATED:
10/31/2024 05:11 PM
Key Details
Property Type Single Family Home
Sub Type Single Family Residence
Listing Status Active
Purchase Type For Sale
Square Footage 2,550 sqft
Price per Sqft $270
Subdivision Oracle Foothills Estates No. 7 (301-383)
MLS Listing ID 22418870
Style Contemporary,Southwestern
Bedrooms 3
Full Baths 2
Half Baths 1
HOA Y/N No
Year Built 1996
Annual Tax Amount $5,071
Tax Year 2023
Lot Size 1.000 Acres
Acres 1.0
Property Description
Location
State AZ
County Pima
Area North
Zoning Tucson - CR1
Rooms
Other Rooms Den, Library, Media, Office
Guest Accommodations None
Dining Room Breakfast Bar, Breakfast Nook, Formal Dining Room
Kitchen Dishwasher, Electric Oven, Exhaust Fan, Garbage Disposal, Induction Cooktop, Island, Lazy Susan, Microwave, Refrigerator
Interior
Interior Features Bay Window, Ceiling Fan(s), Dual Pane Windows, Foyer, High Ceilings 9+, Skylights, Split Bedroom Plan, Storage, Walk In Closet(s)
Hot Water Natural Gas
Heating Zoned
Cooling Zoned
Flooring Carpet, Ceramic Tile, Concrete
Fireplaces Number 1
Fireplaces Type Gas
SPA None
Laundry Dryer, Laundry Room, Washer
Exterior
Exterior Feature Native Plants, Rain Barrel/Cistern(s)
Garage Attached Garage/Carport, Extended Length, Separate Storage Area
Garage Spaces 2.0
Pool None
Community Features Horses Allowed
View Desert, Mountains, Panoramic
Roof Type Built-Up - Reflect
Handicap Access None
Road Frontage Gravel
Parking Type Space Available
Private Pool No
Building
Lot Description Cul-De-Sac
Dwelling Type Single Family Residence
Story One
Sewer Septic
Water City
Level or Stories One
Structure Type Frame - Stucco
Schools
Elementary Schools Rio Vista
Middle Schools Amphitheater
High Schools Amphitheater
School District Amphitheater
Others
Senior Community No
Acceptable Financing Cash, Conventional, VA
Horse Property No
Listing Terms Cash, Conventional, VA
Special Listing Condition None







