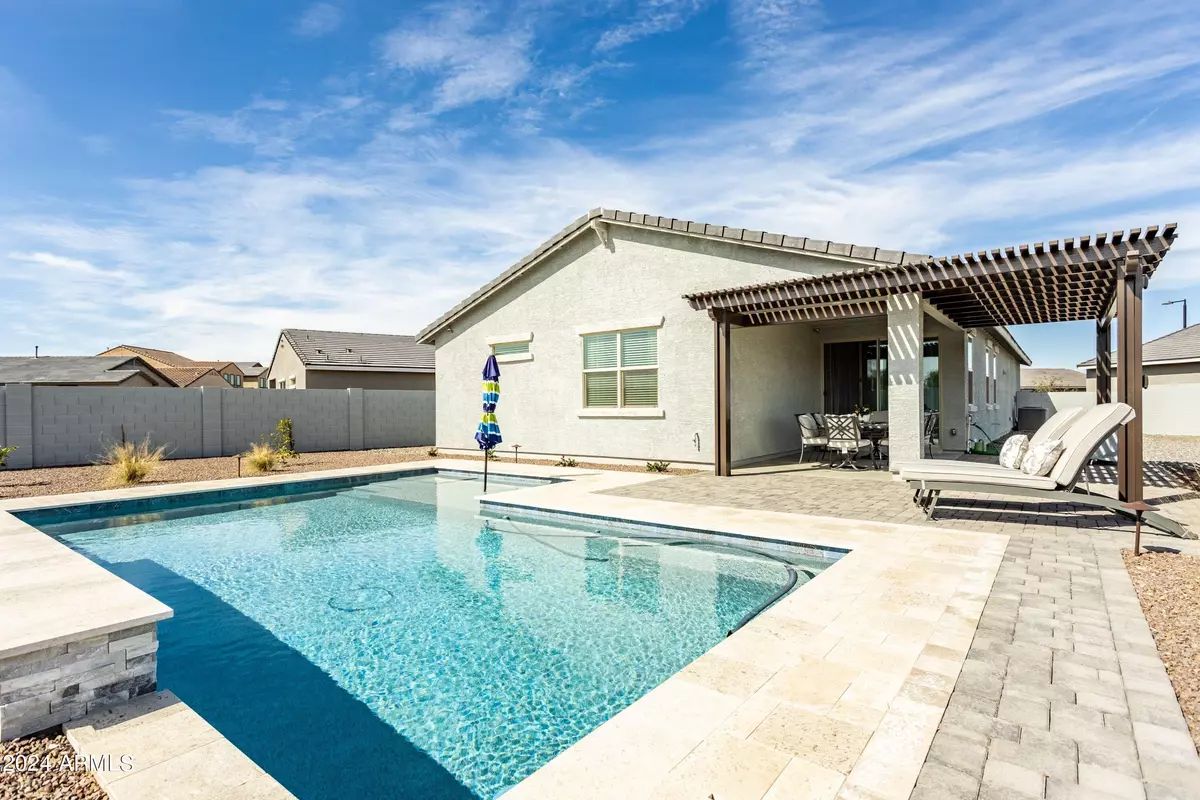
6713 W VALLEY VIEW Drive Laveen, AZ 85339
4 Beds
3 Baths
2,048 SqFt
UPDATED:
10/04/2024 04:35 PM
Key Details
Property Type Single Family Home
Sub Type Single Family - Detached
Listing Status Active
Purchase Type For Rent
Square Footage 2,048 sqft
Subdivision Mcclellan Ranch Parcels 1 2A 3A & 6A
MLS Listing ID 6732058
Bedrooms 4
HOA Y/N Yes
Originating Board Arizona Regional Multiple Listing Service (ARMLS)
Year Built 2022
Lot Size 0.299 Acres
Acres 0.3
Property Description
Location
State AZ
County Maricopa
Community Mcclellan Ranch Parcels 1 2A 3A & 6A
Direction West on Dobbins, turn right into McClellan Ranch community and take immediate right after passing through gate, right on Valley View Dr. 6713 is on the right at the curve.
Rooms
Other Rooms Great Room
Master Bedroom Split
Den/Bedroom Plus 5
Ensuite Laundry Engy Star (See Rmks), Dryer Included, Inside, Washer Included
Separate Den/Office Y
Interior
Interior Features Eat-in Kitchen, Breakfast Bar, 9+ Flat Ceilings, No Interior Steps, Soft Water Loop, Kitchen Island, Pantry, Double Vanity, Full Bth Master Bdrm, High Speed Internet, Granite Counters
Laundry Location Engy Star (See Rmks),Dryer Included,Inside,Washer Included
Heating Electric
Cooling Programmable Thmstat, Refrigeration, Ceiling Fan(s)
Flooring Carpet, Tile
Fireplaces Number No Fireplace
Fireplaces Type None
Furnishings Furnished
Fireplace No
Window Features Dual Pane,ENERGY STAR Qualified Windows,Low-E,Vinyl Frame
Laundry Engy Star (See Rmks), Dryer Included, Inside, Washer Included
Exterior
Exterior Feature Covered Patio(s)
Garage Electric Door Opener, Dir Entry frm Garage
Garage Spaces 2.0
Garage Description 2.0
Fence Block
Pool Variable Speed Pump, Private
Community Features Gated Community, Playground, Biking/Walking Path
Waterfront No
View Mountain(s)
Roof Type Tile
Parking Type Electric Door Opener, Dir Entry frm Garage
Private Pool Yes
Building
Lot Description Sprinklers In Rear, Sprinklers In Front, Desert Back, Desert Front, Synthetic Grass Back, Auto Timer H2O Front, Auto Timer H2O Back
Story 1
Builder Name Meritage Homes
Sewer Public Sewer
Water City Water
Structure Type Covered Patio(s)
Schools
Elementary Schools Laveen Elementary School
Middle Schools Desert Meadows Elementary School
High Schools Betty Fairfax High School
School District Phoenix Union High School District
Others
Pets Allowed Lessor Approval
HOA Name McClellan Ranch
Senior Community No
Tax ID 300-07-216
Horse Property N
Special Listing Condition Also for Sale

Copyright 2024 Arizona Regional Multiple Listing Service, Inc. All rights reserved.






