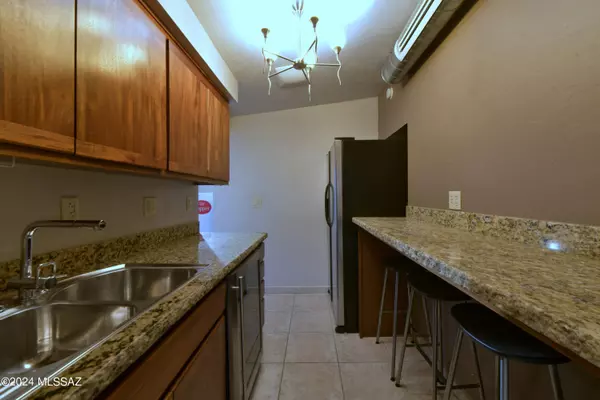
121 S Langley Avenue Tucson, AZ 85710
5 Beds
3 Baths
2,363 SqFt
UPDATED:
09/26/2024 07:10 PM
Key Details
Property Type Single Family Home
Sub Type Single Family Residence
Listing Status Active
Purchase Type For Sale
Square Footage 2,363 sqft
Price per Sqft $164
Subdivision Glen Heather Estates
MLS Listing ID 22415633
Style Ranch
Bedrooms 5
Full Baths 3
HOA Y/N No
Year Built 1956
Annual Tax Amount $2,393
Tax Year 2023
Lot Size 10,106 Sqft
Acres 0.23
Property Description
Location
State AZ
County Pima
Area East
Zoning Tucson - R1
Rooms
Other Rooms Office, Storage
Guest Accommodations Quarters
Dining Room Dining Area
Kitchen Dishwasher, Electric Cooktop, Microwave, Refrigerator
Interior
Interior Features Ceiling Fan(s), Skylights, Workshop
Hot Water Natural Gas
Heating Natural Gas, Zoned
Cooling Central Air
Flooring Ceramic Tile
Fireplaces Number 1
Fireplaces Type Wood Burning
SPA None
Laundry Outside
Exterior
Exterior Feature Fountain, Shed, Workshop
Garage Attached Garage/Carport
Garage Spaces 1.0
Fence Chain Link, Masonry
Pool None
Community Features Sidewalks
View None
Roof Type Built-Up
Handicap Access Level
Road Frontage Paved
Parking Type None
Private Pool No
Building
Lot Description East/West Exposure
Dwelling Type Single Family Residence
Story One
Sewer Connected
Water City
Level or Stories One
Structure Type Burnt Adobe
Schools
Elementary Schools Kellond
Middle Schools Booth-Fickett Math/Science Magnet
High Schools Palo Verde
School District Tusd
Others
Senior Community No
Acceptable Financing Cash, Conventional, FHA, VA
Horse Property No
Listing Terms Cash, Conventional, FHA, VA
Special Listing Condition None







