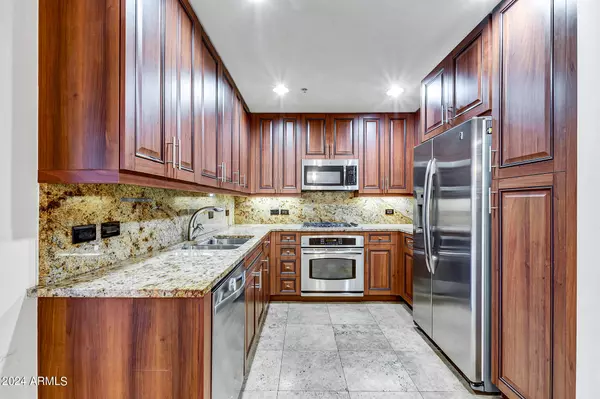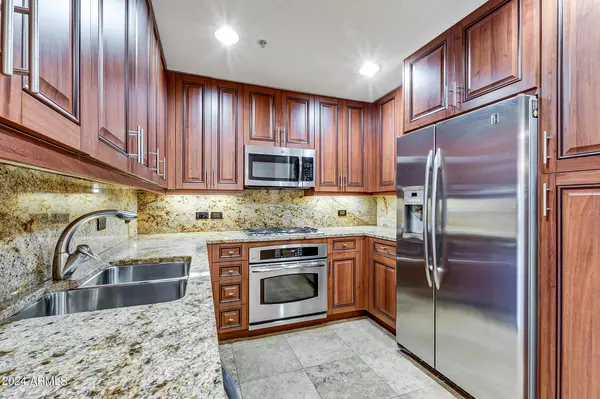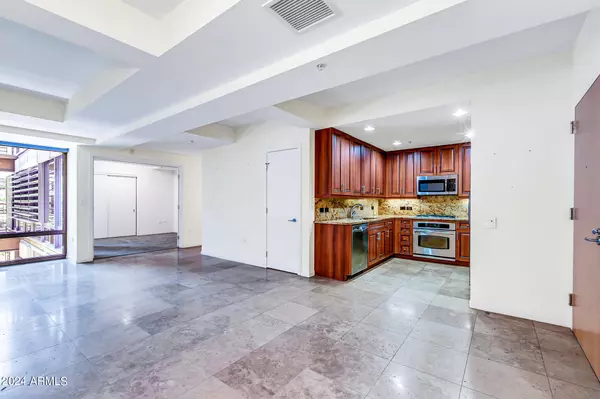7161 E RANCHO VISTA Drive #2003 Scottsdale, AZ 85251
2 Beds
2 Baths
1,307 SqFt
UPDATED:
01/06/2025 07:12 PM
Key Details
Property Type Condo
Sub Type Apartment Style/Flat
Listing Status Active
Purchase Type For Sale
Square Footage 1,307 sqft
Price per Sqft $478
Subdivision Optima Camelview Village Condominium Amd
MLS Listing ID 6709302
Style Contemporary
Bedrooms 2
HOA Fees $879/mo
HOA Y/N Yes
Originating Board Arizona Regional Multiple Listing Service (ARMLS)
Year Built 2008
Annual Tax Amount $3,040
Tax Year 2023
Lot Size 1,368 Sqft
Acres 0.03
Property Description
Location
State AZ
County Maricopa
Community Optima Camelview Village Condominium Amd
Direction West on Rancho Vista Rd to parking garage.
Rooms
Master Bedroom Split
Den/Bedroom Plus 2
Separate Den/Office N
Interior
Interior Features Eat-in Kitchen, 3/4 Bath Master Bdrm, Double Vanity, High Speed Internet, Granite Counters
Heating Electric
Cooling Refrigeration
Flooring Carpet, Stone
Fireplaces Number No Fireplace
Fireplaces Type None
Fireplace No
SPA None
Laundry WshrDry HookUp Only
Exterior
Exterior Feature Balcony, Covered Patio(s), Patio
Parking Features Electric Door Opener, Assigned, Gated, Electric Vehicle Charging Station(s)
Garage Spaces 1.0
Garage Description 1.0
Fence See Remarks
Pool Heated, Lap, Indoor
Community Features Community Spa Htd, Community Pool Htd, Community Media Room, Concierge, Racquetball, Clubhouse, Fitness Center
Amenities Available Management
Roof Type See Remarks
Private Pool No
Building
Lot Description Desert Back, Desert Front
Story 2
Builder Name Optima
Sewer Public Sewer
Water City Water
Architectural Style Contemporary
Structure Type Balcony,Covered Patio(s),Patio
New Construction No
Schools
Elementary Schools Navajo Elementary School
Middle Schools Saguaro High School
High Schools Saguaro High School
School District Scottsdale Unified District
Others
HOA Name Optima Camelview
HOA Fee Include Roof Repair,Insurance,Sewer,Maintenance Grounds,Street Maint,Trash,Water,Roof Replacement,Maintenance Exterior
Senior Community No
Tax ID 173-33-772
Ownership Condominium
Acceptable Financing Conventional, 1031 Exchange
Horse Property N
Listing Terms Conventional, 1031 Exchange

Copyright 2025 Arizona Regional Multiple Listing Service, Inc. All rights reserved.





