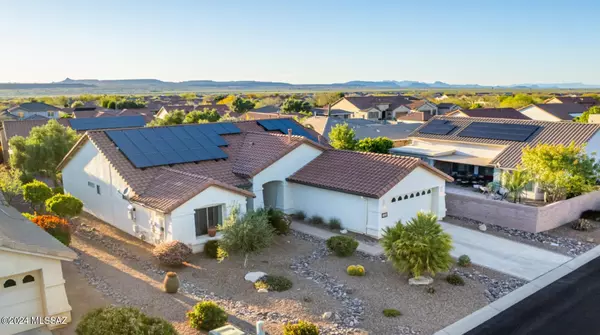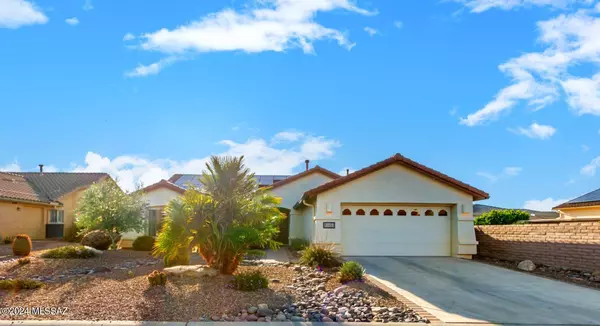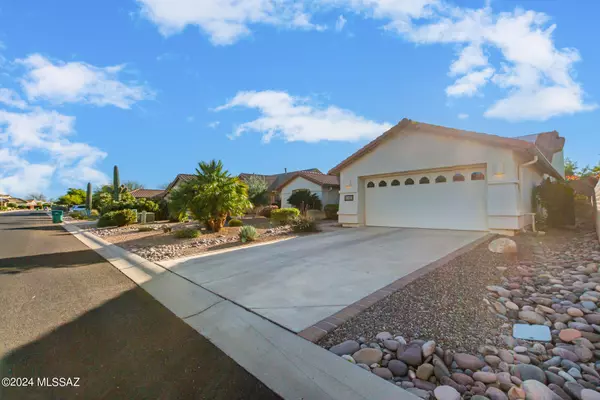1451 N Old Adobe Drive Green Valley, AZ 85614
2 Beds
2 Baths
2,195 SqFt
UPDATED:
12/25/2024 02:05 AM
Key Details
Property Type Single Family Home
Sub Type Single Family Residence
Listing Status Active
Purchase Type For Sale
Square Footage 2,195 sqft
Price per Sqft $227
Subdivision Quail Creek Ii Unit 16
MLS Listing ID 22409644
Style Southwestern
Bedrooms 2
Full Baths 2
HOA Fees $248/mo
HOA Y/N Yes
Year Built 2005
Annual Tax Amount $3,337
Tax Year 2023
Lot Size 8,146 Sqft
Acres 0.19
Property Description
Location
State AZ
County Pima
Community Quail Creek Cc
Area Green Valley Northeast
Zoning Pima County - SP
Rooms
Other Rooms Den, Office, Storage
Guest Accommodations None
Dining Room Breakfast Bar, Breakfast Nook, Formal Dining Room, Great Room
Kitchen Desk, Energy Star Qualified Dishwasher, Exhaust Fan, Garbage Disposal, Gas Range, Island, Microwave, Refrigerator, Water Purifier
Interior
Interior Features Air Purifier, Bay Window, Ceiling Fan(s), Dual Pane Windows, ENERGY STAR Qualified Windows, High Ceilings 9+, Low Emissivity Windows, Primary Downstairs, Storage, Vaulted Ceilings, Walk In Closet(s), Water Purifier, Water Softener, Whl Hse Air Filt Sys
Hot Water Natural Gas
Heating Natural Gas
Cooling Ceiling Fans, Central Air, Whole House Fan
Flooring Ceramic Tile, Laminate
Fireplaces Type None
SPA None
Laundry Dryer, Laundry Room, Storage, Washer
Exterior
Exterior Feature BBQ
Parking Features Attached Garage Cabinets, Attached Garage/Carport, Electric Door Opener
Garage Spaces 2.0
Fence None
Pool None
Community Features Exercise Facilities, Gated, Golf, Handball, Jogging/Bike Path, Pickleball, Pool, Rec Center, Spa, Tennis Courts
View Mountains, Sunrise
Roof Type Tile
Handicap Access Wide Hallways
Road Frontage Paved
Private Pool No
Building
Lot Description East/West Exposure, On Golf Course
Dwelling Type Single Family Residence
Story One
Sewer Connected
Water Water Company
Level or Stories One
Structure Type Frame - Stucco,Wood Frame
Schools
Elementary Schools Continental
Middle Schools Continental
High Schools Walden Grove
School District Continental Elementary School District #39
Others
Senior Community Yes
Acceptable Financing Cash, Conventional, VA
Horse Property No
Listing Terms Cash, Conventional, VA
Special Listing Condition None






