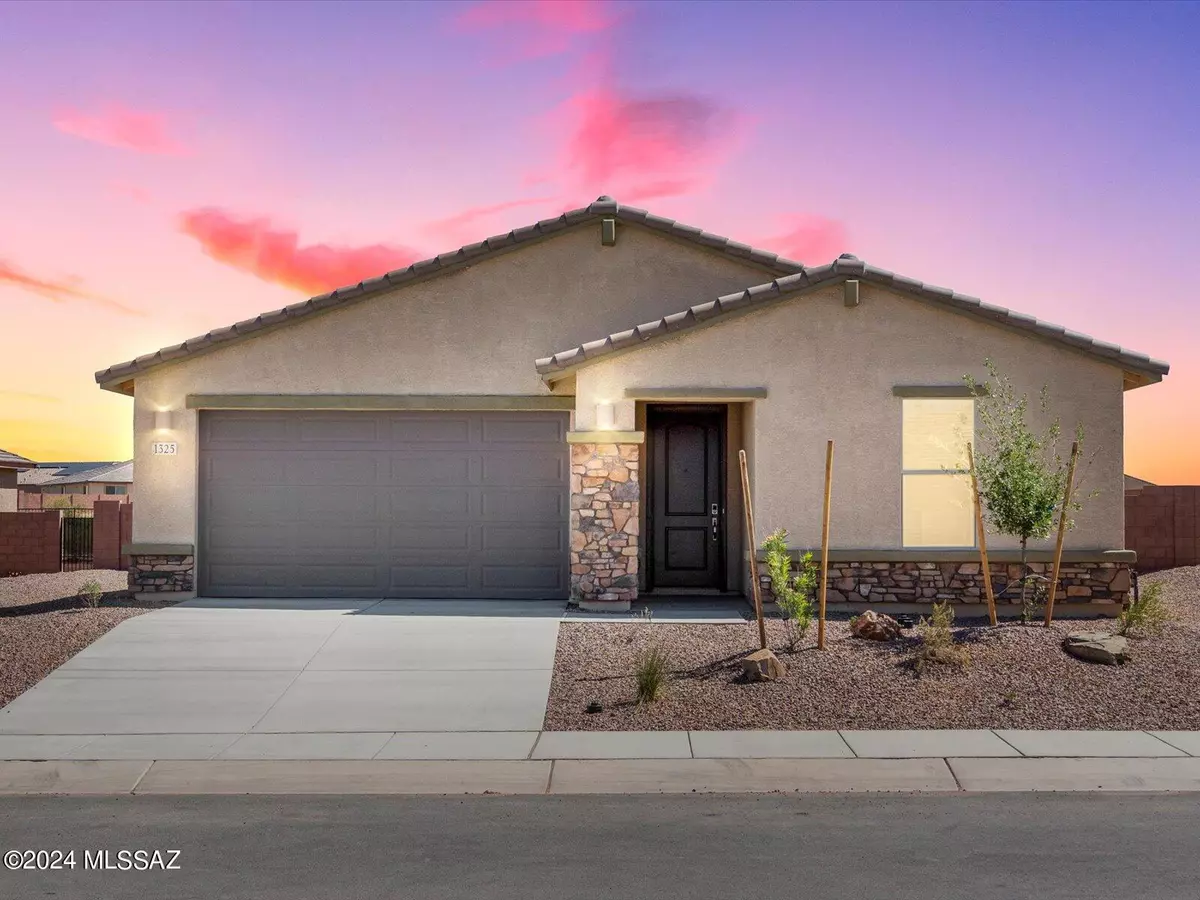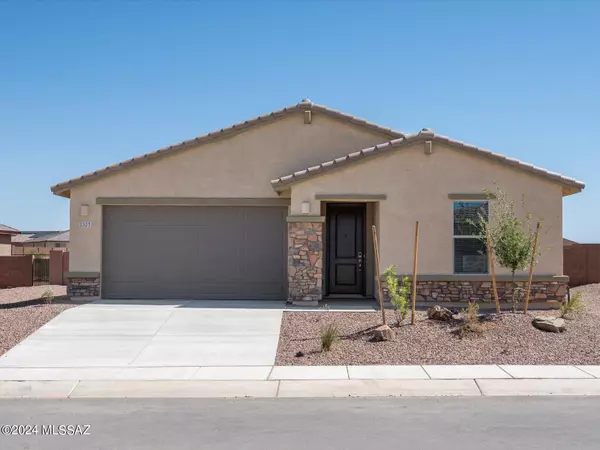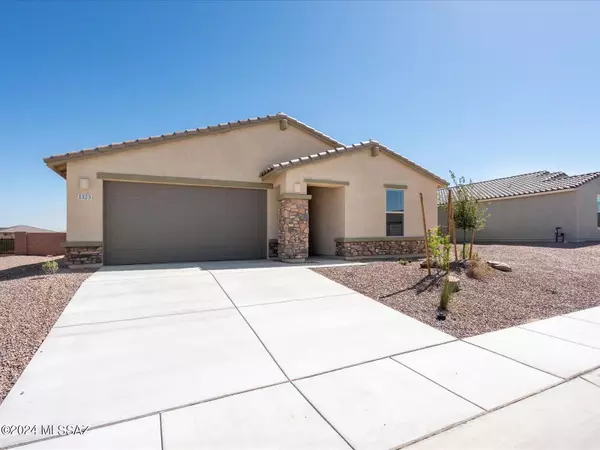1325 E Pecan Meadow Lane Sahuarita, AZ 85629
3 Beds
2 Baths
1,844 SqFt
UPDATED:
12/25/2024 02:05 AM
Key Details
Property Type Single Family Home
Sub Type Single Family Residence
Listing Status Active
Purchase Type For Sale
Square Footage 1,844 sqft
Price per Sqft $246
Subdivision Madera Highlands Village 4A
MLS Listing ID 22409535
Style Contemporary
Bedrooms 3
Full Baths 2
HOA Fees $96/mo
HOA Y/N Yes
Year Built 2024
Tax Year 2023
Lot Size 9,625 Sqft
Acres 0.23
Property Description
Location
State AZ
County Pima
Area Green Valley Northeast
Zoning Sahuarita - AA2
Rooms
Other Rooms None
Guest Accommodations None
Dining Room Breakfast Nook, Dining Area
Kitchen Dishwasher, Electric Oven, Garbage Disposal, Gas Cooktop, Microwave, Refrigerator
Interior
Interior Features Dual Pane Windows, ENERGY STAR Qualified Windows, High Ceilings 9+, Low Emissivity Windows, Non formaldehyde Cabinets, Split Bedroom Plan, Storage, Walk In Closet(s), Whl Hse Air Filt Sys
Hot Water Natural Gas
Heating Electric, Forced Air, Zoned
Cooling Ceiling Fans Pre-Wired, Central Air, Heat Pump, Zoned
Flooring Carpet, Ceramic Tile
Fireplaces Type None
SPA None
Laundry Laundry Room
Exterior
Exterior Feature None
Parking Features Electric Door Opener
Garage Spaces 2.0
Fence Block, Wrought Iron
Pool None
Community Features Basketball Court, Gated, Jogging/Bike Path, Park, Paved Street, Pool, Sidewalks, Tennis Courts, Walking Trail
View Panoramic
Roof Type Tile
Handicap Access Door Levers, Level
Road Frontage Paved
Private Pool No
Building
Lot Description Subdivided
Dwelling Type Single Family Residence
Story One
Sewer Connected
Water Water Company
Level or Stories One
Structure Type Stucco Finish,Wood Frame
Schools
Elementary Schools Continental
Middle Schools Continental
High Schools Walden Grove
School District Continental Elementary School District #39
Others
Senior Community No
Acceptable Financing Cash, Conventional, FHA
Horse Property No
Listing Terms Cash, Conventional, FHA
Special Listing Condition None






