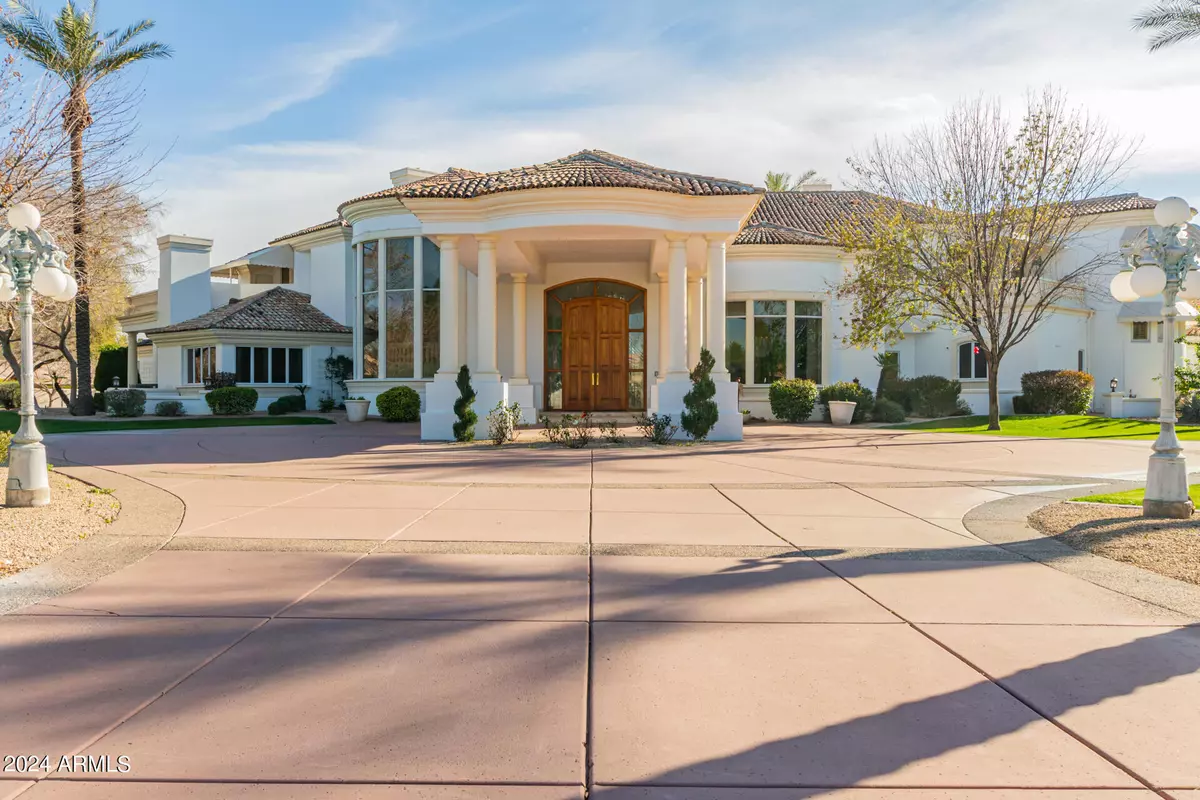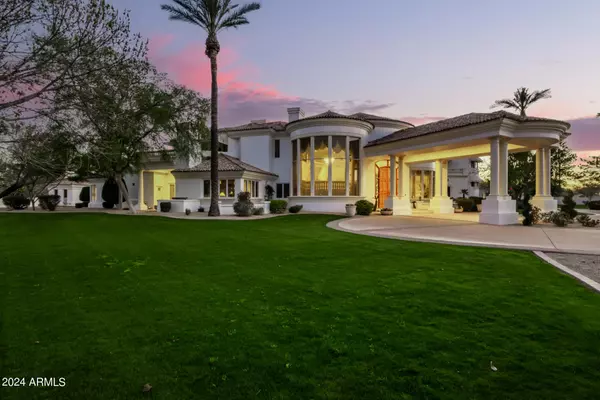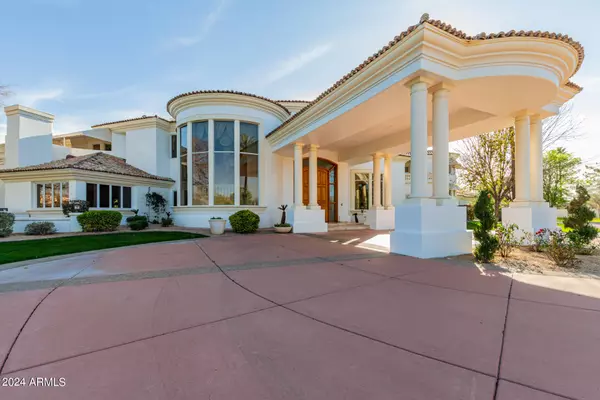5455 W RAY Road Chandler, AZ 85226
7 Beds
11 Baths
13,749 SqFt
UPDATED:
01/16/2025 07:39 PM
Key Details
Property Type Single Family Home
Sub Type Single Family - Detached
Listing Status Active
Purchase Type For Sale
Square Footage 13,749 sqft
Price per Sqft $472
Subdivision Guerrero Estates
MLS Listing ID 6667550
Style Santa Barbara/Tuscan
Bedrooms 7
HOA Y/N No
Originating Board Arizona Regional Multiple Listing Service (ARMLS)
Year Built 1995
Annual Tax Amount $28,986
Tax Year 2023
Lot Size 5.214 Acres
Acres 5.21
Property Description
The list of features and benefits are long including imported Crema Marfil Marble flooring, over 2,000 s.f. of garage space, over 3,000 s.f. of covered patios, 8 fireplaces, 11 bathrooms, digital wifi heating and cooling (15 seer), two private casitas with separate entrances, walk in cooler, elevator for the 3 levels, a basement with a full bar, game room and a covered lower patio. The property features a remodeled pool, spa, swim up bar, sunken cabana, detached restroom and shower, spoiling the guests with a resort style experience. The property includes a detached storage shop for equipment and a climate controlled dog house. There is space enough to build a future pickleball court and a helipad!
The property includes parking for 8 vehicles including a drive through garage. Additionally, the land is irrigated with an onsite well providing reusable water for the 2 lakes and grass areas, recycled back down to the well. The property could be split to accommodate two additional residences to be constructed on the north side of the lot. Additionally, 1.5 acres divided into two lots to the south of the lot may be available to the new owner as well. This home must be viewed in person to truly appreciate all that it offers.
Location
State AZ
County Maricopa
Community Guerrero Estates
Direction RAY ROAD AND THE 101. HEAD WEST ON RAY ROAD. ENTRY IS EAST OF MILL AVE ON RAY.
Rooms
Other Rooms Library-Blt-in Bkcse, Guest Qtrs-Sep Entrn, ExerciseSauna Room, Loft, Family Room, BonusGame Room
Basement Finished, Walk-Out Access, Full
Guest Accommodations 939.0
Master Bedroom Split
Den/Bedroom Plus 11
Separate Den/Office Y
Interior
Interior Features Master Downstairs, Eat-in Kitchen, Breakfast Bar, Drink Wtr Filter Sys, Elevator, Soft Water Loop, Vaulted Ceiling(s), Wet Bar, Kitchen Island, Pantry, 2 Master Baths, Bidet, Double Vanity, Full Bth Master Bdrm, Separate Shwr & Tub, Tub with Jets, High Speed Internet, Granite Counters
Heating Natural Gas
Cooling Ceiling Fan(s), Programmable Thmstat, Refrigeration
Flooring Carpet, Stone
Fireplaces Type Other (See Remarks), 3+ Fireplace, Exterior Fireplace, Fire Pit, Family Room, Living Room, Master Bedroom, Gas
Fireplace Yes
Window Features Dual Pane
SPA Heated,Private
Exterior
Exterior Feature Other, Balcony, Circular Drive, Covered Patio(s), Playground, Gazebo/Ramada, Misting System, Patio, Private Street(s), Private Yard, Built-in Barbecue, Separate Guest House
Parking Features Attch'd Gar Cabinets, Dir Entry frm Garage, Electric Door Opener, Extnded Lngth Garage, Rear Vehicle Entry, RV Gate, Side Vehicle Entry, Detached, RV Access/Parking
Garage Spaces 8.0
Carport Spaces 4
Garage Description 8.0
Fence Block, Wrought Iron
Pool Variable Speed Pump, Diving Pool, Fenced, Private
Community Features Gated Community, Near Bus Stop, Playground
Utilities Available Propane
Amenities Available None
Roof Type Tile
Private Pool Yes
Building
Lot Description Waterfront Lot, Sprinklers In Rear, Sprinklers In Front, Corner Lot, Grass Front, Grass Back, Auto Timer H2O Front, Auto Timer H2O Back
Story 2
Builder Name Unknown
Sewer Sewer in & Cnctd, Public Sewer
Water Well - Pvtly Owned, Onsite Well
Architectural Style Santa Barbara/Tuscan
Structure Type Other,Balcony,Circular Drive,Covered Patio(s),Playground,Gazebo/Ramada,Misting System,Patio,Private Street(s),Private Yard,Built-in Barbecue, Separate Guest House
New Construction No
Schools
Elementary Schools Kyrene Del Milenio
Middle Schools Kyrene Del Pueblo Middle School
High Schools Corona Del Sol High School
School District Tempe Union High School District
Others
HOA Fee Include No Fees
Senior Community No
Tax ID 301-87-977
Ownership Fee Simple
Acceptable Financing Conventional
Horse Property N
Listing Terms Conventional

Copyright 2025 Arizona Regional Multiple Listing Service, Inc. All rights reserved.





